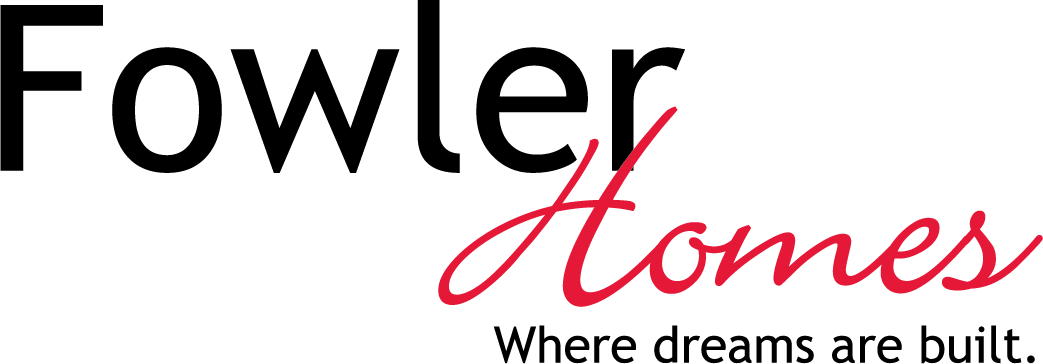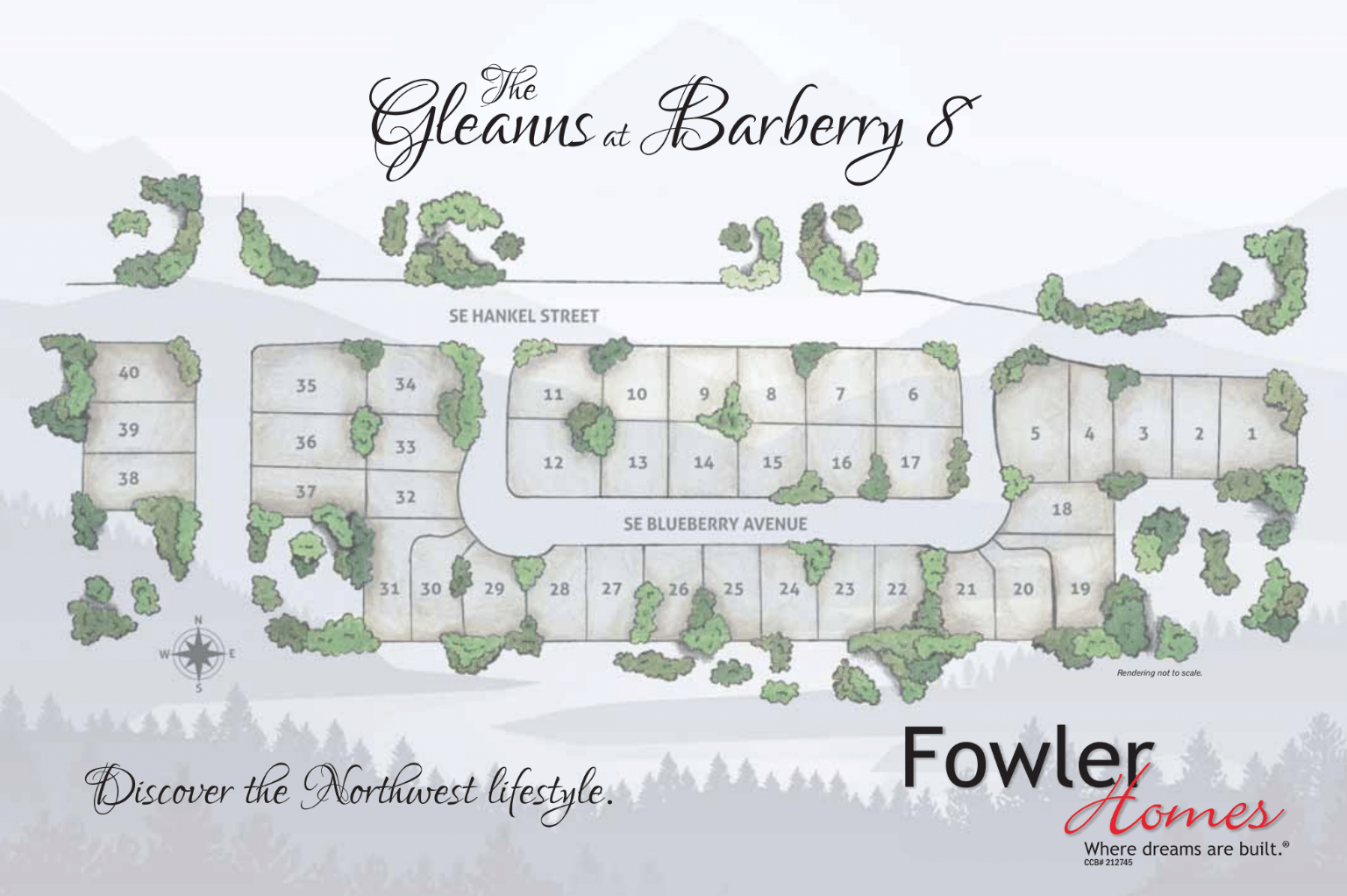Coming Soon: Orchard Gleanns
Affordable Quality Built Homes
$385k to $450k | 3 Beds | 2 Baths | 1200 – 1750 Sq Ft.
Located in Dallas Oregon, a rural town with a big heart, Fowler Homes is building an amazing Master Planned Community — The Gleanns at Barberry.
Just minutes from your front door is The Dallas Aquatic Center, Rickreall walking trail, community dog park, shopping, medical and The Dallas Golf Club – a 2250 yard, 9-hole executive public course.
Photo Galleries
Features Included with
The Gleanns at Barberry
Exterior Features
- Cementitious Type Siding with Manufactures 25 Year Limited Warranty
- Limited Lifetime Architectural Composition Roof
- 2” x 6” Exterior Walls for Strength and Insulation
- Double-Pane Vinyl Low E Energy-Efficient Windows
- Designer Selected Exterior Paint Colors Schemes
- Covered Front Porch and Patio (plan dependent)
- Front Yard Landscaping with Irrigation & Timer
- Wood Side Yard Privacy Fence with Garage Access Door
- Front Door Craftsman Style with 6 Glass Lite
- Kiln Dried Lumber – Moisture Tested
Interior Features
- 9’ Main Floor Ceilings with Vaults or Trays Upstairs (plan dependent)
- Flooring Choices: Vinyl Plank throughout Main Floor, Laundry and Baths
- Carpeting with 6lb. Pad
- Cabinetry with Soft Close Doors and Drawers
- Four Panel Interior Doors
- Painted Baseboard, Door Trim and Window Sill and Apron
- Rounded Corner Drywall
- Satin Nickel Door and Cabinet Hardware
- Recessed Can and / or Surface Mount Lighting (plan dependent)
- Sound Insulation plan specific
Kitchen
-
Granite Countertops with Granite Backsplash
-
Dual Basin Stainless Steel Sink
-
Delta Chrome Kitchen Faucet
-
Whirlpool Appliances in Black
-
Plumbed for Ice Maker Connection
-
Garbage Disposal
-
Pantry and / or Island (plan dependent)
Baths
- Decorative Light Fixtures at Vanities
- Granite Countertops with Granite Backsplash
- Porcelain Lavatories
- Delta Chrome Plumbing Fixtures
- Master – Fiberglass Shower
- Secondary – Fiberglass Tub/Shower Combination
- Standard-Height Porcelain Round Toilets
- Exhaust Fans in Baths and Laundry (plan dependent)
- Vanity Mirrors
Garage, Utility, and Mechanical
- Utility – 30” Upper Cabinet with Pole
- 220 Volt Dryer Hook Up and Washer Box
- Finished Garage Interior
- Garage Door with Opener and Keyless Entry
- Cure Sealed, Steel-Troweled Smooth Finish Floor
- Keyless Lighting in Garage
- Dedicated 20A Freezer Plug
- CAT5E Structured Wiring Telephone Runs to Great Room, Master Bedroom
- RG6 Television Runs to Great Room, Master Bedroom
- Polo Round Interior Door Handles
- Walk-in Master Closet with Single and Double Shelf and Pole
- Smoke and Carbon Monoxide Detectors throughout
- 95% Efficiency Gas Forced Air Heating
- Programmable Thermostat
- 50 Gallon – Energy Efficient Gas Hot Water Heater
- 200-Amp Service
- Air Condition Ready
CRAFTSMANSHIP AND SUSTAINABILITY COMBINED
- Effective Insulation R-30 Floors, R-21 Walls, R-49 Ceilings, R-38 Vaults
- High-Performance Windows
- Tight Constructions and Heating Ducts
- Energy Efficient Heating and Cooling Equipment Sealed and Tested
- Green Building
- Indoor Air Quality
- Resource Efficient Building Materials
- Water Efficiency
- Low VOC Paint
Connect with our Listing Team
If you’d like to speak directly to a real estate agent for any of our Fowler Communities, we are ready to help you find your perfect Fowler Home!

