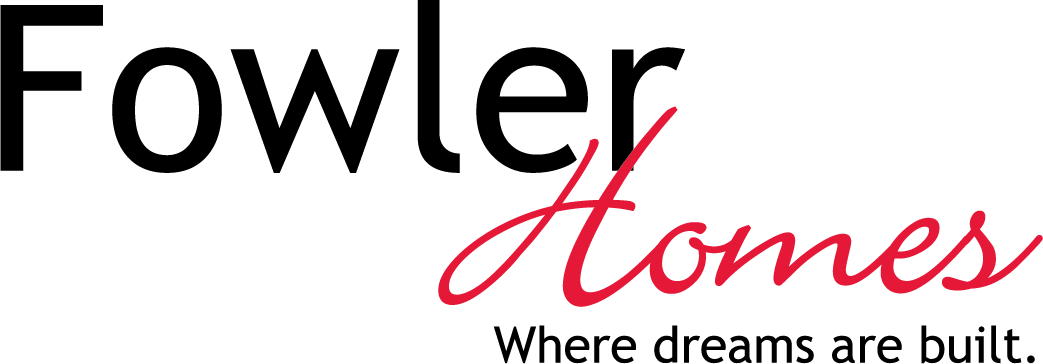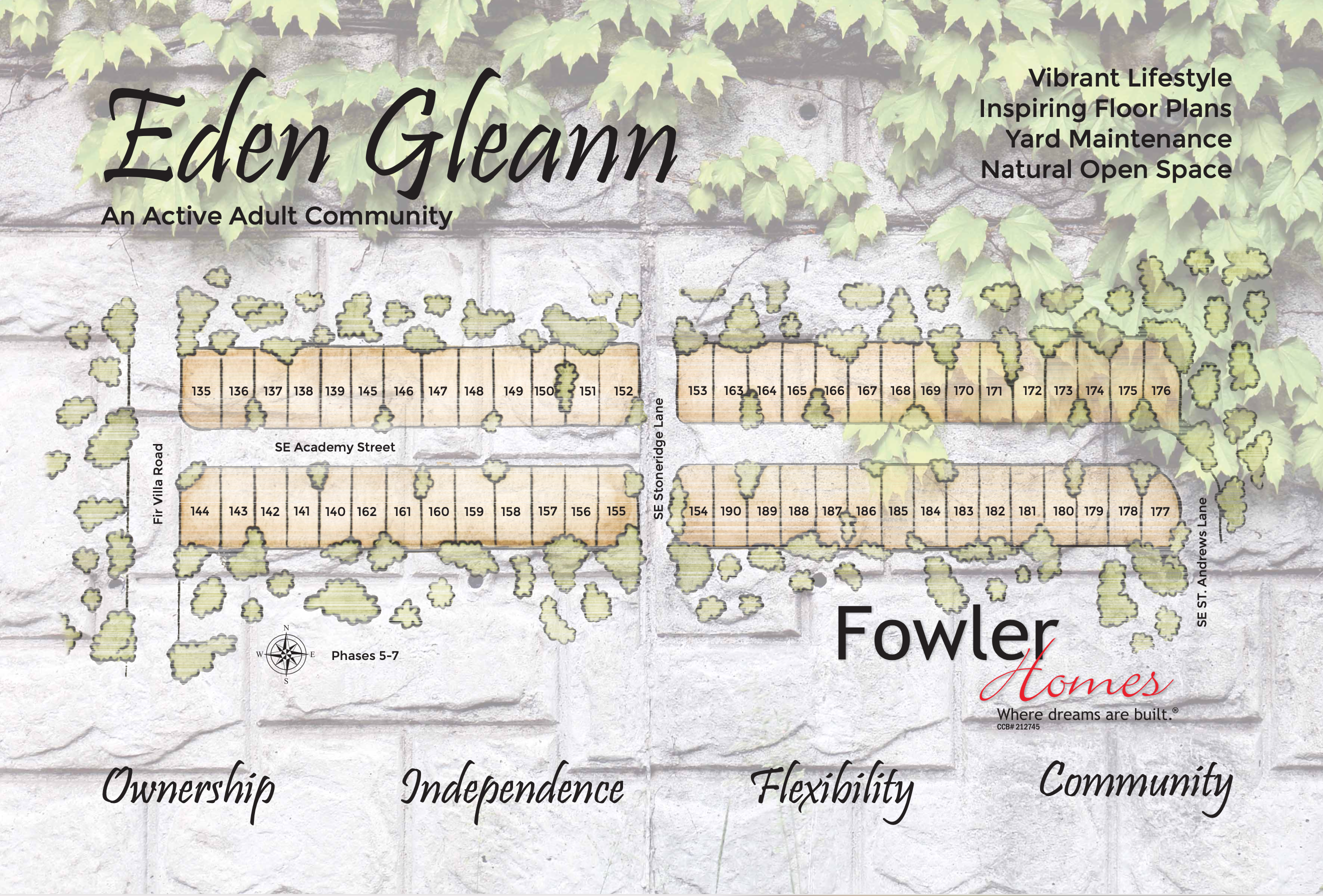Welcome to Eden Gleann
Eden Gleann – An Active 55+ Community which offers a wide variety of floor plans.
$475k to $535k | 2-3 Beds | 2 Baths | 1300 – 1800 Sq Ft.
Located in Dallas Oregon, a rural town with a big heart, Fowler Homes is building an amazing Active 55+ Planned Community – Eden Gleann.
Just minutes from your front door is The Dallas Aquatic Center, Rickreall walking trail, community dog park, shopping, medical and The Dallas Golf Club – a 2250 yard, 9-hole executive public course.
Eden Gleann offer single level models ranging from 1199 – 1649 sq ft. These homes offer fully maintained landscaping, multiple floor plans, stunning modern interior color schemes, selections & optional upgrades.
Photo Galleries
Included Features
All Fowler Homes plans may be modified, mirrored or reversed prior to MLS Sales Release. Interior selection colors & products may vary prior to completed construction due to vendor product availability or discontinued items. Interior Cut off dates may have past prior to accepted offer. The Fowler Design team will carefully choose an interior color scheme for the property if it is not under contract prior to the interior cut off. Included Features and Option Selections may be modified by the builder prior to MLS Sales Release. Construction target completion dates can vary due to accessibility of materials/labor and weather events.
Exterior Features
- Cementitious Type Siding with Manufactures 25 Year Limited Warranty
- Limited Lifetime Architectural Composition Roof this is some content.
- Kiln Dried Lumber – Moisture Tested
- 2” x 6” Exterior Walls for Strength and Insulation
- Double-Pane Vinyl Low E Energy-Efficient Windows
- Designer Schemes of Exterior Paint Colors
- Covered Front Entry and Covered Back Patio
- Front Yard Landscaping with Irrigation and Controller
- Rear Yard enclosed with Wood Fence
- Prestigious Front Door
- Cultured Stone Accents
Interior Features
- Elevated Ceilings (plan dependent)
- Flooring Choices: Laminate at Entry, Kitchen, Dining.
- Luxury Vinyl Plank in Bathrooms and Laundry.
- Designer Carpeting with 6lb. Pad
- Custom Cabinetry Shaker Style Doors with Soft Close Doors
- Upgraded Smooth Interior Doors
- Painted Baseboard, Door Trim and Window Sill and Apron
- Baby Bullnose Corner Drywall
- Designer Hardware throughout
- Rocker Light Switches, Recessed Can, Pendants and Surface Mount Lighting (plan dependent)
- Gas Fireplace with Decorative Trim
Gourmet Kitchen
- Kitchen Island/Peninsula with Eating Bar and USB Outlet
- Solid Slab Granite Countertops with Granite Backsplash
- Single Basin Stainless Steel
- Kitchen Faucet with Pull-Out Spray
- Whirlpool Appliances in Stainless Steel
- Plumbed for Fridge Ice Maker Connection
- Vented Range Hood (plan dependent)
- Garbage Disposal
- Pantry Built In or Walk In (plan dependent)
Garage, Utility, and Mechanical
- Cementitious Type Siding with Manufacturers 25 Year Limited Warranty
- Limited Lifetime Architectural Composition Roof
- Kiln Dried Lumber – Moisture Tested
- 2” x 6” Exterior Walls for Strength and Insulation
- Double-Pane Vinyl Low E Energy-Efficient Windows
- Designer Schemes of Exterior Paint Colors
- Covered Front Entry and Covered Back Patio
- Front Yard Landscaping with Irrigation and Controller
- Rear Yard enclosed with Wood Fence
- Prestigious Front Door
- Cultured Stone Accents
CRAFTSMANSHIP AND SUSTAINABILITY COMBINED
- Elevated Ceilings (plan dependent)
- Flooring Choices: Laminate at Entry, Kitchen, Dining.
- Luxury Vinyl Plank in Bathrooms and Laundry.
- Designer Carpeting with 6lb. Pad
- Custom Cabinetry Shaker Style Doors with Soft Close Doors
- Upgraded Smooth Interior Doors
- Painted Baseboard, Door Trim and Window Sill and Apron
- Baby Bullnose Corner Drywall
- Designer Hardware throughout
- Rocker Light Switches, Recessed Can, Pendants and Surface Mount Lighting (plan dependent)
- Gas Fireplace with Decorative Trim
Additional INcluded Features
- Decorative Light Fixtures at Vanities
- Granite Countertops with Granite Backsplash
- Rectangular China Lavatories
- Plumbing Fixtures with Coordinating Accessories
- Master – Walk-in Shower with Tile Surround and Glass Enclosure
- Secondary – Fiberglass Tub/Shower Combination
- Standard-Height Porcelain Toilets with Elongated Bowls
- Timed Exhaust Fans in Baths
- Custom Vanity Mirrors
Ready to connect?
If you’d like to speak directly to a real estate agent for any of our Fowler Communities, we are ready to help you find your perfect Fowler Home!

