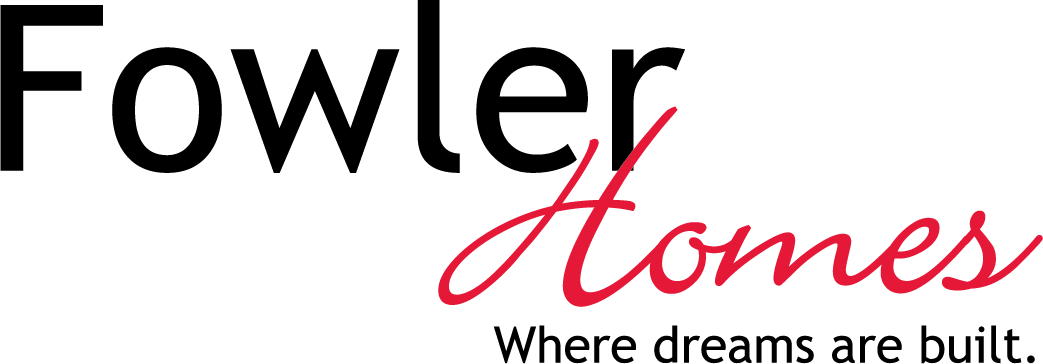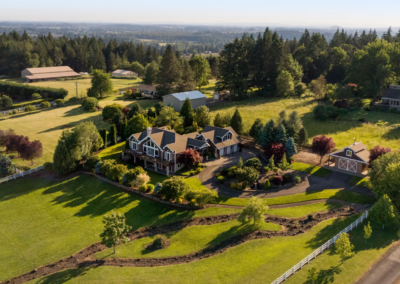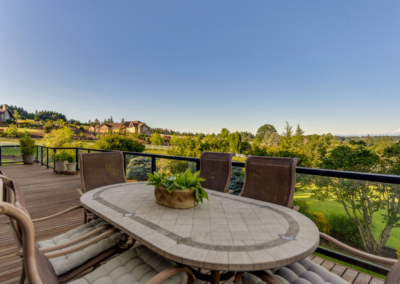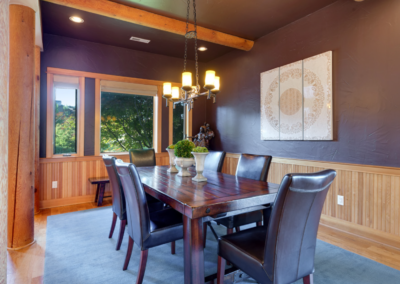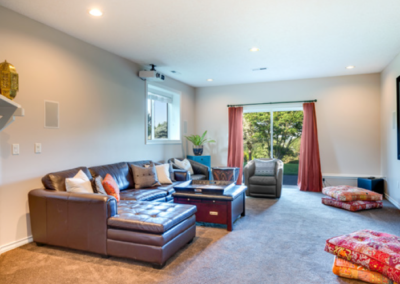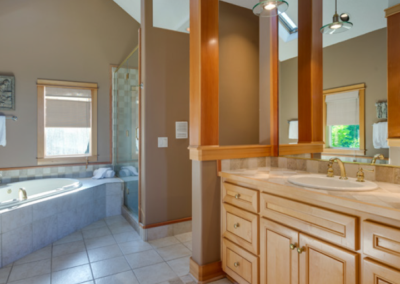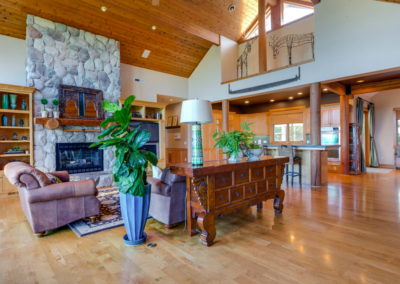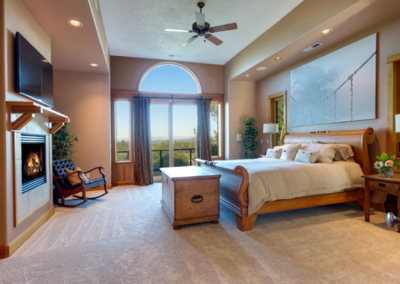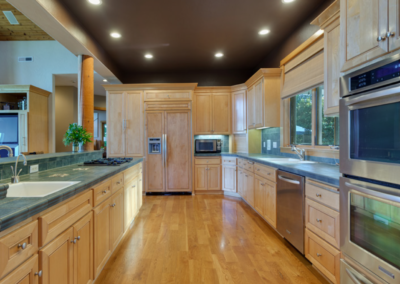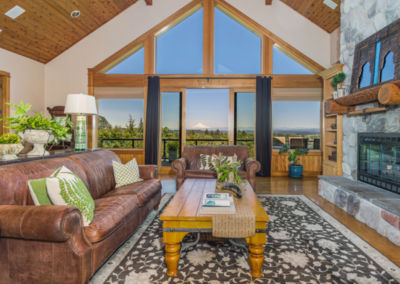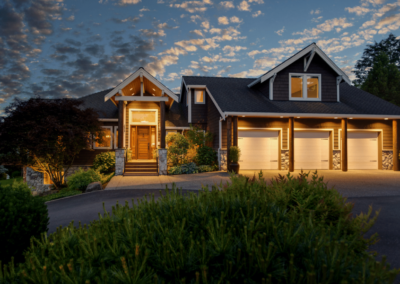Custom
Craftsman
with magnificent
Mt Hood views
Lorem ipsum dolor sit amet, consectetur adipiscing elit. Phasellus lacinia velit a feugiat finibus. Morbi iaculis diam id tellus iaculis, eu pretium metus fermentu
5 BED | 4.5 BATH | 5832 SQ FT | YR BLT 2000
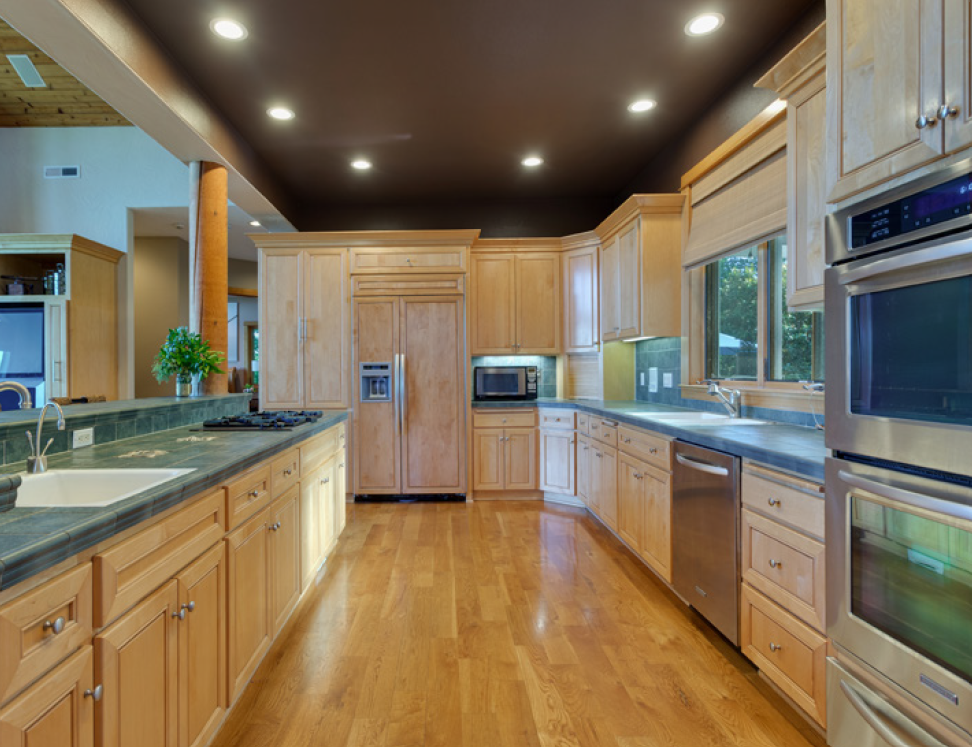
Craftsman Style Throughout
Soak in the amazing sunrise and sunset views of Mt Hood in this gorgeous custom Craftsman style home. This wonderful peaceful setting invites you home with a circular driveway after entering through the private gate.
Welcome home as you enter into the vaulted entry and great room with a majestic stone fireplace. The open concept plan includes an expansive kitchen, seating area, and dining room all in one! Prepare your meals facing the Mt Hood view, or gazing at the secret garden out back.
Work from your home office on the main level, with custom built-ins. The spectacular main level master suite is framed by picturesque double glass doors, leading to the deck for taking in the views. The luxurious bath is complete with tile and new carpet in the bedroom and walk-in closet. The upper-level en suite includes a separate living/bonus, perfect for your guests.
The lower level is set up with 3 bedrooms, a theater room, and your very own workout room.
Additional Features
- Spectacular Mt Hood views
- Vaulted ceilings w/beams
- Cooks kitchen with stainless steel appliances
- Master on the main
- Oak hardwoods
- Guest en suite
- Work out room – complete with equipment
- Theater room
- 2.59 acres with mature landscaping and a private garden
- Backyard covered cabana with electricity and fire table
- Storage galore
- Shop/barn with loft for artist studio or home business use
- Close to Willamette shops and restaurants, Oregon Golf Club
- Nearby equestrian facilities
- Neighboring wineries for weekend tastings
- Hebb Park / Willamette River boat launch, minutes away
- Country feel yet close in and private
Many other lots to choose from
At vero eos et accusamus et iusto odio dignissimos ducimus qui blanditiis praesentium voluptatum deleniti atque corrupti quos dolores
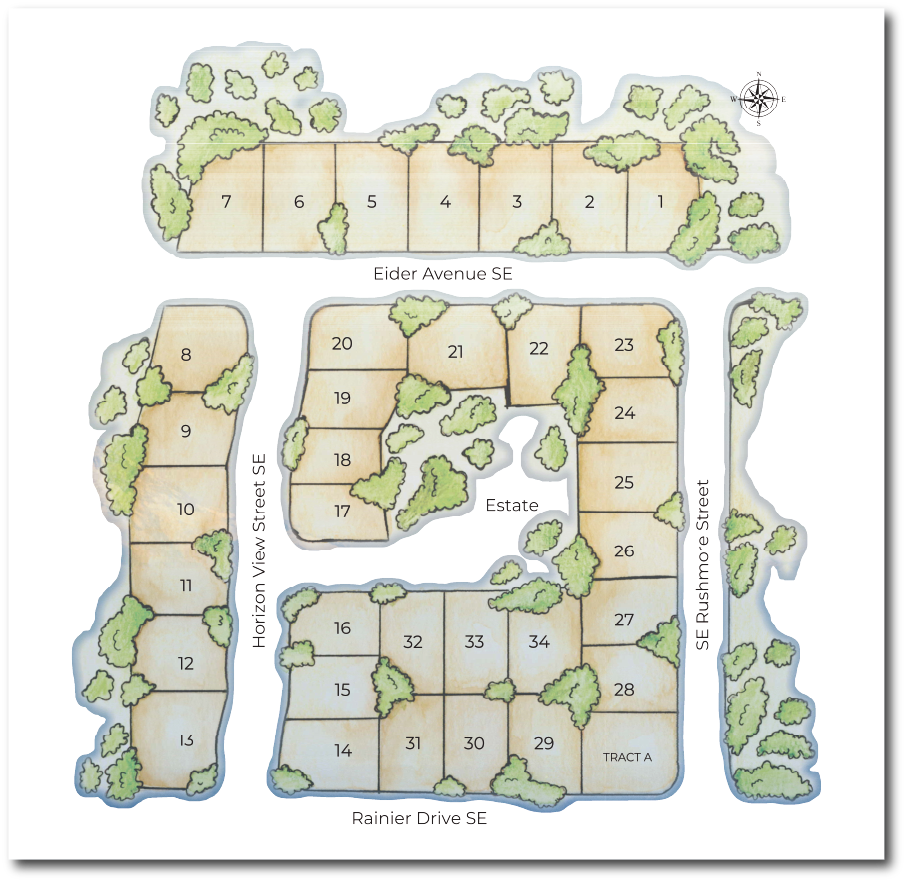
Features included with all Fowler Homes
Exterior Features
- Cementitious Type Siding with Manufactures 25 Year Limited Warranty
- Limited Lifetime Architectural Composition Roof this is some content.
- Kiln Dried Lumber – Moisture Tested
- 2” x 6” Exterior Walls for Strength and Insulation
- Double-Pane Vinyl Low E Energy-Efficient Windows
- Designer Schemes of Exterior Paint Colors
- Covered Front Entry and Covered Back Patio
- Front Yard Landscaping with Irrigation and Controller
- Rear Yard enclosed with Wood Fence
- Prestigious Front Door
- Cultured Stone Accents
Interior Features
- Elevated Ceilings (plan dependent)
- Flooring Choices: Laminate at Entry, Kitchen, Dining.
- Luxury Vinyl Plank in Bathrooms and Laundry.
- Designer Carpeting with 6lb. Pad
- Custom Cabinetry Shaker Style Doors with Soft Close Doors
- Upgraded Smooth Interior Doors
- Painted Baseboard, Door Trim and Window Sill and Apron
- Baby Bullnose Corner Drywall
- Designer Hardware throughout
- Rocker Light Switches, Recessed Can, Pendants and Surface Mount Lighting (plan dependent)
- Gas Fireplace with Decorative Trim
Gourmet Kitchen
- Kitchen Island/Peninsula with Eating Bar and USB Outlet
- Solid Slab Granite Countertops with Granite Backsplash
- Single Basin Stainless Steel
- Kitchen Faucet with Pull-Out Spray
- Whirlpool Appliances in Stainless Steel
- Plumbed for Fridge Ice Maker Connection
- Vented Range Hood (plan dependent)
- Garbage Disposal
- Pantry Built In or Walk In (plan dependent)
Garage, Utility, and Mechanical
- Cementitious Type Siding with Manufacturers 25 Year Limited Warranty
- Limited Lifetime Architectural Composition Roof
- Kiln Dried Lumber – Moisture Tested
- 2” x 6” Exterior Walls for Strength and Insulation
- Double-Pane Vinyl Low E Energy-Efficient Windows
- Designer Schemes of Exterior Paint Colors
- Covered Front Entry and Covered Back Patio
- Front Yard Landscaping with Irrigation and Controller
- Rear Yard enclosed with Wood Fence
- Prestigious Front Door
- Cultured Stone Accents
CRAFTSMANSHIP AND SUSTAINABILITY COMBINED
- Elevated Ceilings (plan dependent)
- Flooring Choices: Laminate at Entry, Kitchen, Dining.
- Luxury Vinyl Plank in Bathrooms and Laundry.
- Designer Carpeting with 6lb. Pad
- Custom Cabinetry Shaker Style Doors with Soft Close Doors
- Upgraded Smooth Interior Doors
- Painted Baseboard, Door Trim and Window Sill and Apron
- Baby Bullnose Corner Drywall
- Designer Hardware throughout
- Rocker Light Switches, Recessed Can, Pendants and Surface Mount Lighting (plan dependent)
- Gas Fireplace with Decorative Trim
Additional INcluded Features
- Decorative Light Fixtures at Vanities
- Granite Countertops with Granite Backsplash
- Rectangular China Lavatories
- Plumbing Fixtures with Coordinating Accessories
- Master – Walk-in Shower with Tile Surround and Glass Enclosure
- Secondary – Fiberglass Tub/Shower Combination
- Standard-Height Porcelain Toilets with Elongated Bowls
- Timed Exhaust Fans in Baths
- Custom Vanity Mirrors
