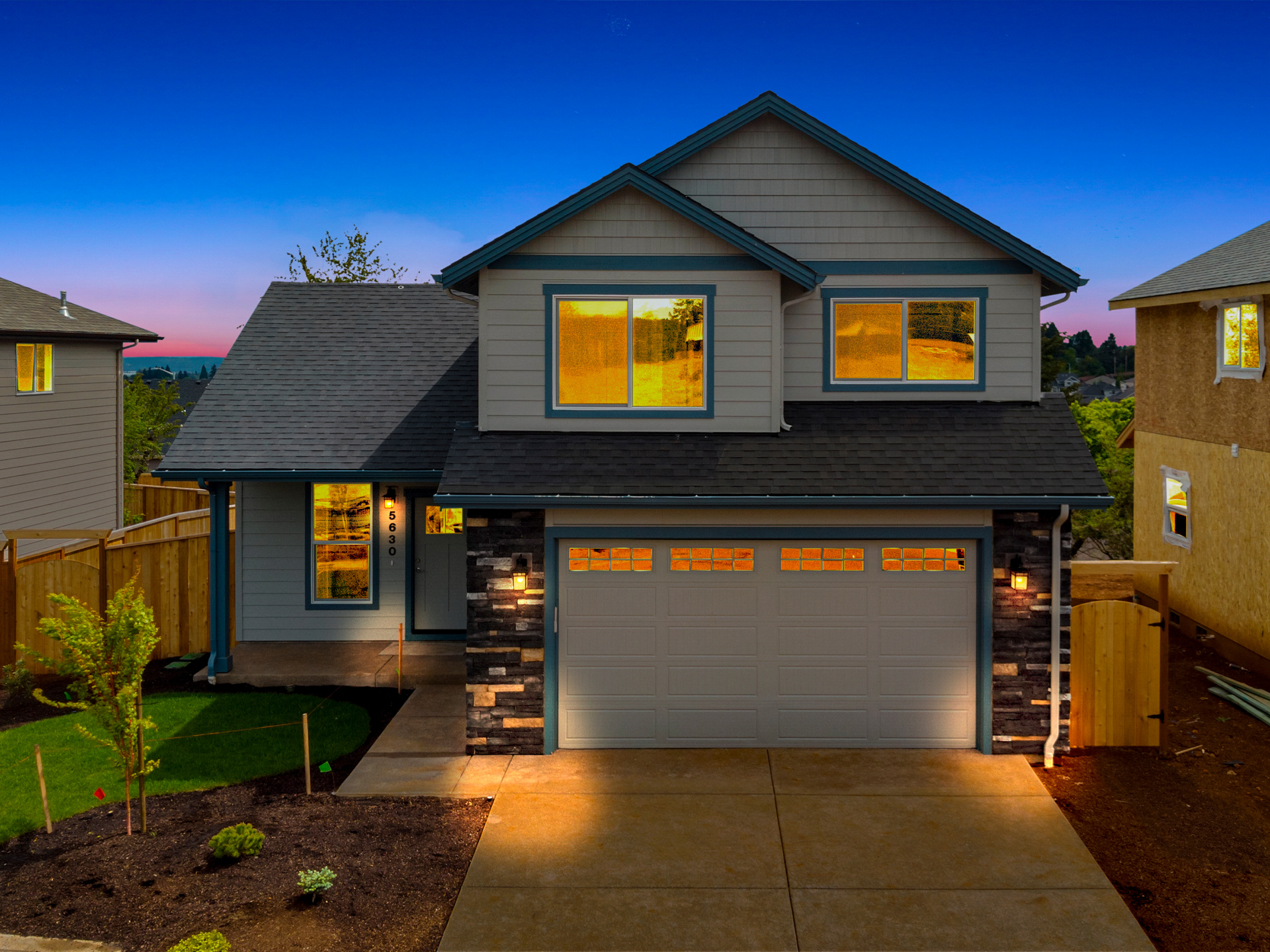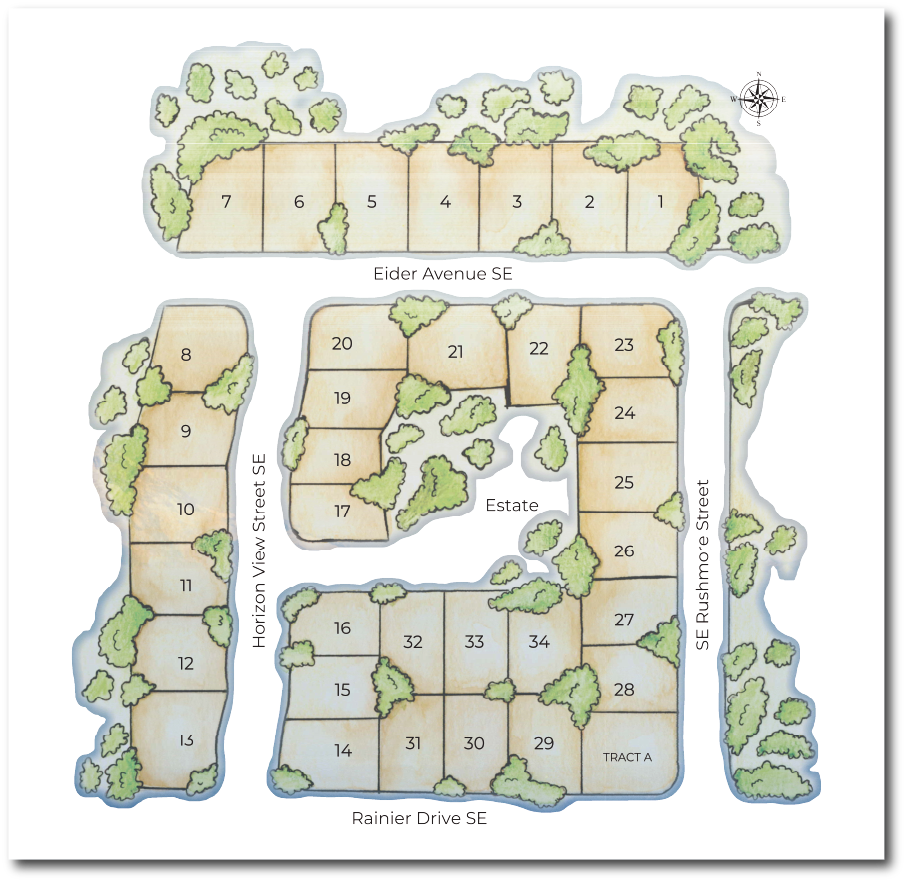Welcome to the Glenns at Barbury
Lorem ipsum dolor sit amet, consectetur adipiscing elit. Phasellus lacinia velit a feugiat finibus. Morbi iaculis diam id tellus iaculis, eu pretium metus fermentu
Current Models
At vero eos et accusamus et iusto odio dignissimos ducimus qui blanditiis praesentium voluptatum deleniti atque corrupti quos dolores

Model Name Here
$904,000
Beds: 5
Baths
Sq. Ft. 2,503

Model Name Here
$954,000
Beds: 5
Baths
Sq. Ft. 2,503

Model Name Here
$954,000
Beds: 5
Baths
Sq. Ft. 2,503
Many lots to choose from
At vero eos et accusamus et iusto odio dignissimos ducimus qui blanditiis praesentium voluptatum deleniti atque corrupti quos dolores

Features included with all Fowler Homes
Exterior Features
- Cementitious Type Siding with Manufactures 25 Year Limited Warranty
- Limited Lifetime Architectural Composition Roof this is some content.
- Kiln Dried Lumber – Moisture Tested
- 2” x 6” Exterior Walls for Strength and Insulation
- Double-Pane Vinyl Low E Energy-Efficient Windows
- Designer Schemes of Exterior Paint Colors
- Covered Front Entry and Covered Back Patio
- Front Yard Landscaping with Irrigation and Controller
- Rear Yard enclosed with Wood Fence
- Prestigious Front Door
- Cultured Stone Accents
Interior Features
- Elevated Ceilings (plan dependent)
- Flooring Choices: Laminate at Entry, Kitchen, Dining.
- Luxury Vinyl Plank in Bathrooms and Laundry.
- Designer Carpeting with 6lb. Pad
- Custom Cabinetry Shaker Style Doors with Soft Close Doors
- Upgraded Smooth Interior Doors
- Painted Baseboard, Door Trim and Window Sill and Apron
- Baby Bullnose Corner Drywall
- Designer Hardware throughout
- Rocker Light Switches, Recessed Can, Pendants and Surface Mount Lighting (plan dependent)
- Gas Fireplace with Decorative Trim
Gourmet Kitchen
- Kitchen Island/Peninsula with Eating Bar and USB Outlet
- Solid Slab Granite Countertops with Granite Backsplash
- Single Basin Stainless Steel
- Kitchen Faucet with Pull-Out Spray
- Whirlpool Appliances in Stainless Steel
- Plumbed for Fridge Ice Maker Connection
- Vented Range Hood (plan dependent)
- Garbage Disposal
- Pantry Built In or Walk In (plan dependent)
Garage, Utility, and Mechanical
- Cementitious Type Siding with Manufacturers 25 Year Limited Warranty
- Limited Lifetime Architectural Composition Roof
- Kiln Dried Lumber – Moisture Tested
- 2” x 6” Exterior Walls for Strength and Insulation
- Double-Pane Vinyl Low E Energy-Efficient Windows
- Designer Schemes of Exterior Paint Colors
- Covered Front Entry and Covered Back Patio
- Front Yard Landscaping with Irrigation and Controller
- Rear Yard enclosed with Wood Fence
- Prestigious Front Door
- Cultured Stone Accents
CRAFTSMANSHIP AND SUSTAINABILITY COMBINED
- Elevated Ceilings (plan dependent)
- Flooring Choices: Laminate at Entry, Kitchen, Dining.
- Luxury Vinyl Plank in Bathrooms and Laundry.
- Designer Carpeting with 6lb. Pad
- Custom Cabinetry Shaker Style Doors with Soft Close Doors
- Upgraded Smooth Interior Doors
- Painted Baseboard, Door Trim and Window Sill and Apron
- Baby Bullnose Corner Drywall
- Designer Hardware throughout
- Rocker Light Switches, Recessed Can, Pendants and Surface Mount Lighting (plan dependent)
- Gas Fireplace with Decorative Trim
Additional INcluded Features
- Decorative Light Fixtures at Vanities
- Granite Countertops with Granite Backsplash
- Rectangular China Lavatories
- Plumbing Fixtures with Coordinating Accessories
- Master – Walk-in Shower with Tile Surround and Glass Enclosure
- Secondary – Fiberglass Tub/Shower Combination
- Standard-Height Porcelain Toilets with Elongated Bowls
- Timed Exhaust Fans in Baths
- Custom Vanity Mirrors
Ready to connect?
Lorem ipsum dolor sit amet, consectetur adipiscing elit. Phasellus lacinia velit a feugiat finibus. Morbi iaculis diam id tellus iaculis, eu pretium metus fermentu
