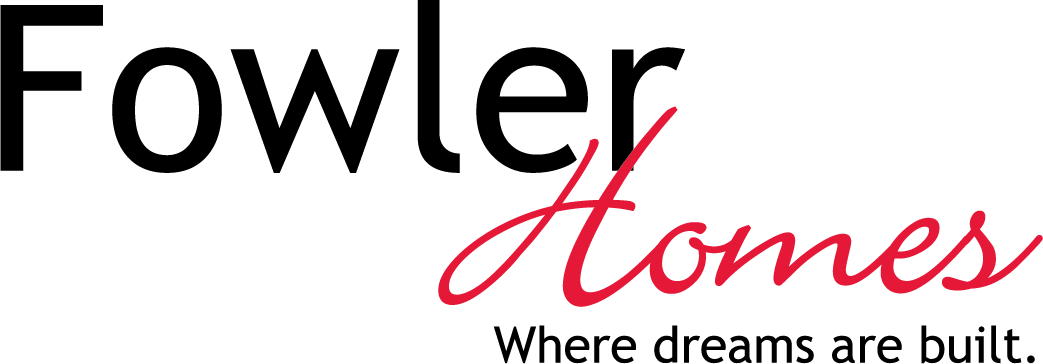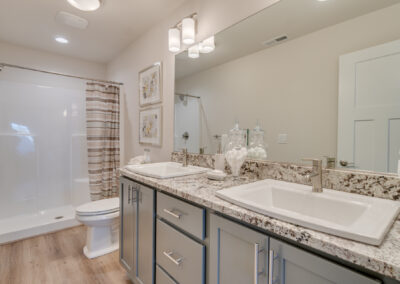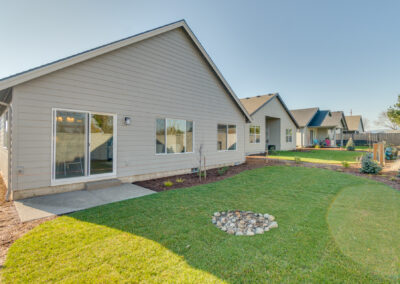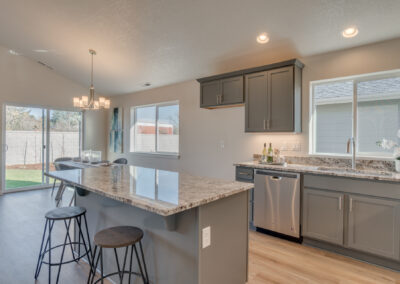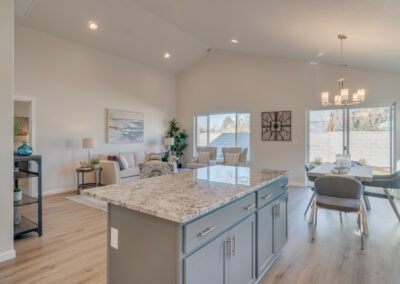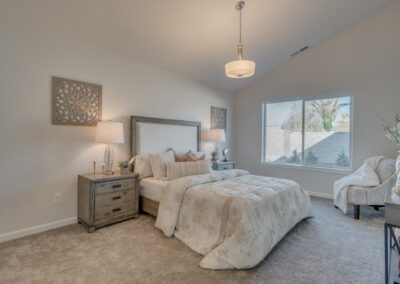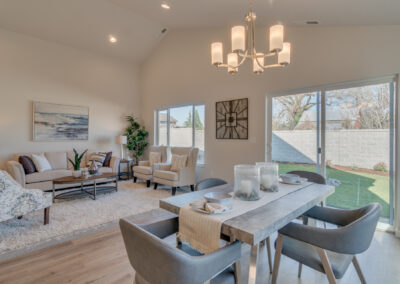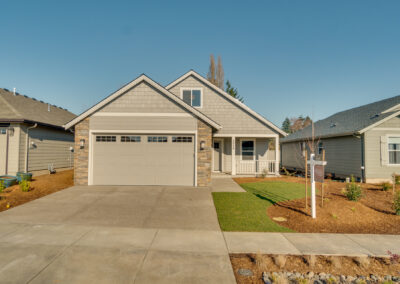Eden Gleann
Eden Gleann homes offer fully maintained front and back landscaping, 10 different floor plans, stunning upscale modern & rustic finishes.
Many lots to choose from
Eden Gleann is under development! Consider reserving your lot today.
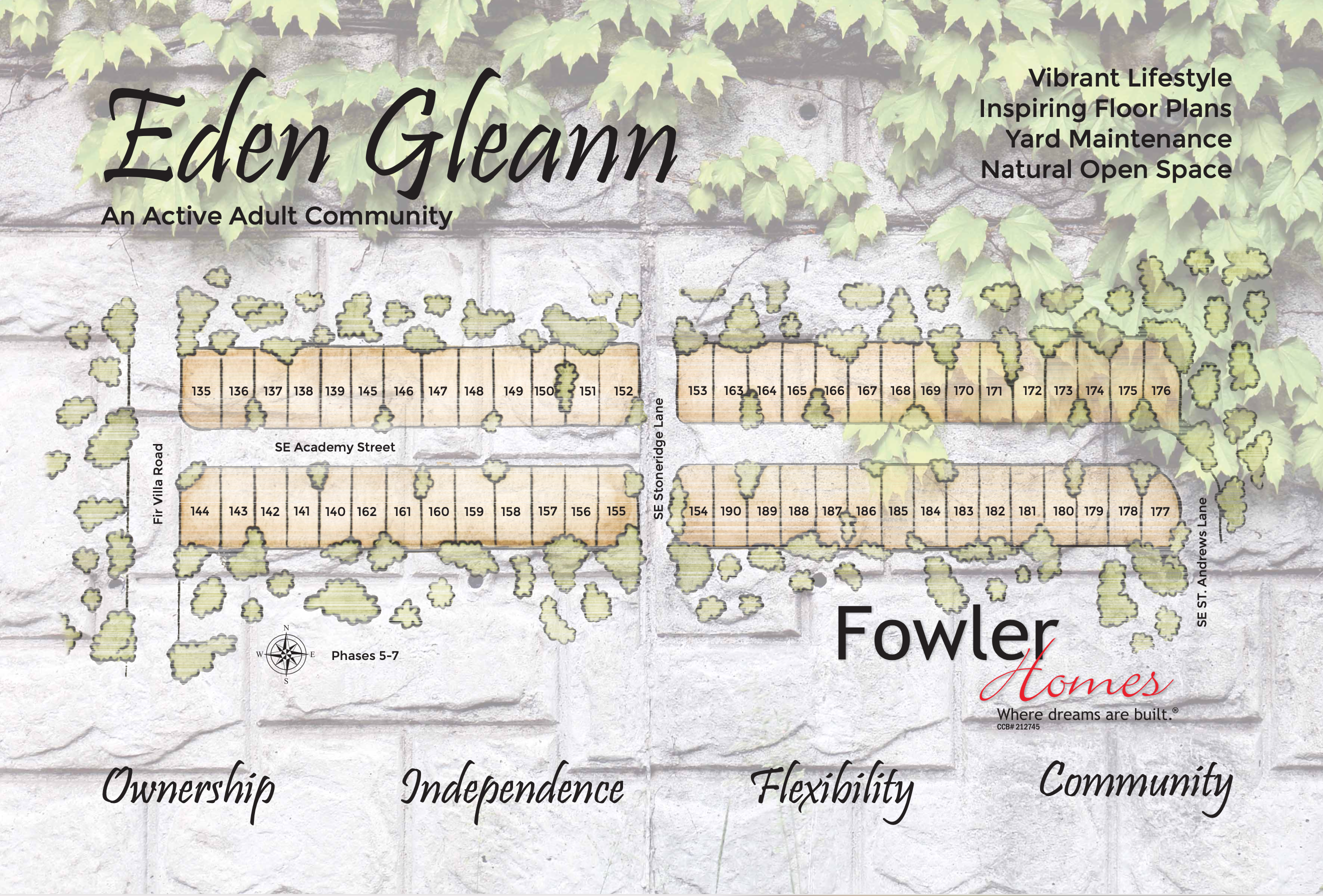
Features included with Eden Gleann homes
Exterior Features
-
Cementitious Type Siding with Manufactures 25 Year Limited Warranty
-
Limited Lifetime Architectural Composition Roof
-
2” x 6” Exterior Walls for Strength and Insulation
-
Double-Pane Vinyl Low E Energy-Efficient Windows
-
Designer Schemes of Exterior Paint Colors
-
Covered Front Entry and Covered Back Patio (Plan Dependent)
-
Front and Back Yard Landscaping with Irrigation and Controller
-
Rear Yard Masonry Wall and Wrought Iron (Lot Dependent)
-
Prestigious Front Door
-
Cultured Stone Accents
Interior Features
-
Elevated Ceilings (plan dependent)
-
Luxury Vinyl Plank Flooring Throughout Main Living Areas
-
Luxury Vinyl Tile in Bathrooms
-
Designer Carpeting with 8lb. Pad in Bedrooms
-
Shaker Style Cabinets with Soft Close Drawers and Doors
-
Upgraded Smooth Interior Doors
-
Painted Baseboard, Door Trim and Window Sill and Apron
-
Baby Bullnose Corner Drywall
-
Designer Hardware throughout
-
Rocker Light Switches, Recessed Can, Pendants and Surface Mount Lighting (plan dependent)
Gourmet Kitchen
-
Kitchen Island with Eating Bar
-
Solid Slab Granite Countertops with Granite Backsplash
-
Single Basin Stainless Steel
-
Kitchen Faucet with Pull-Out Spray
-
Whirlpool Appliances in Stainless Steel
-
Plumbed for Fridge Ice Maker Connection
-
Vented Range Hood (plan dependent)
-
Garbage Disposal
-
Pantry Built-In or Walk-In (plan dependent)
Luxurious Baths
-
Granite Countertops with Granite Backsplash
-
Rectangular Top Mount Lavatories
-
Plumbing Fixtures with Coordinating Accessories
-
Master – Walk-in Shower with Tile Surround and Glass Enclosure
-
Secondary – Fiberglass Tub/Shower Combination
-
Standard-Height Porcelain Toilets with Elongated Bowls
-
Timed Exhaust Fans in Baths
-
Custom Vanity Mirrors
Garage, Utility, and Mechanical
-
Utility – Custom Cabinets 30” Upper or Lower (plan dependent)
-
Finished Garage Interior – Textured and Painted
-
Garage Door with Windows, Liftmaster Opener, Keypad and 2 Remotes
-
Garage Attic Access
-
Sealed, Steel-Troweled Smooth Finish Floor
-
Keyless Lighting in Garage
-
Dedicated 20A Freezer Plug
-
CAT5E Wiring Telephone Runs to Great Room and Master Bedroom (per Plan 2 locations)
-
RG6 Television Runs to Great Room and Master Bedroom (per Plan 2 locations)
-
Lever-style Interior Door Handles
-
Walk-in Master Closet with Single and Double Shelf and Pole
-
Smoke and Carbon Monoxide Detectors throughout
-
95% Efficiency Gas Forced Air Heating
-
Programmable Thermostat
-
50 Gallon – Energy Efficient Hot Water Heater
-
A/C Ready
-
200-Amp Service
CRAFTSMANSHIP AND SUSTAINABILITY COMBINED
- Effective Insulation R-30 Floors, R-21 Walls, R-49 Ceilings, R-38 Vaults
- Kiln Dried Lumber – Moisture Tested
- High-Performance Windows
- Tight Constructions and Heating Ducts
- Energy Efficient Heating and Cooling Equipment Sealed and Tested
- Green Building Process
- Indoor Air Quality
- Resource Efficient Building Materials
- Water Efficiency
- Low VOC Pain
